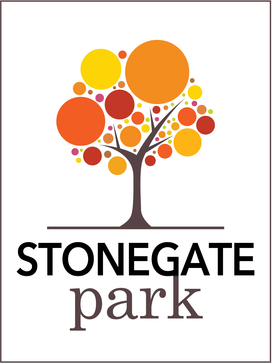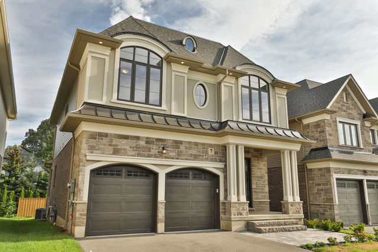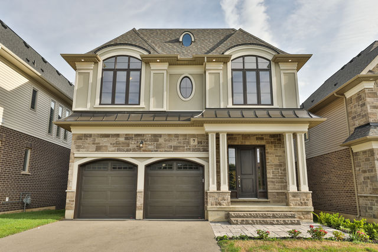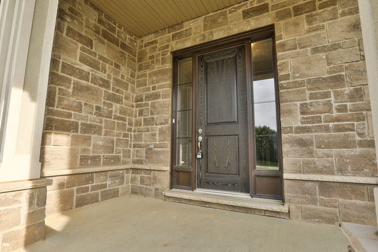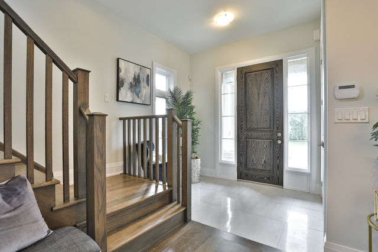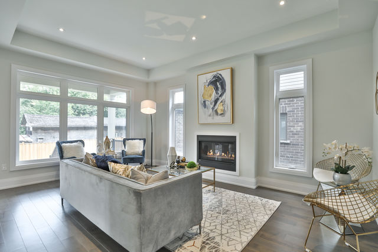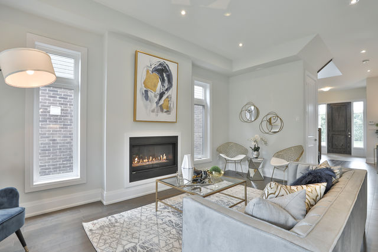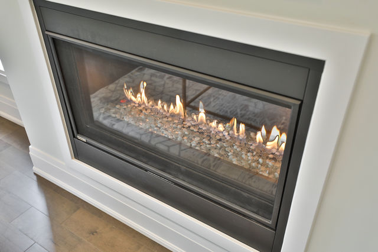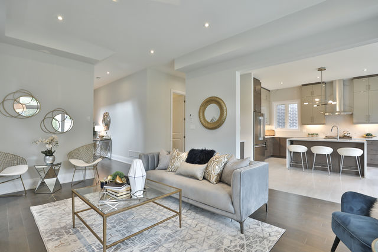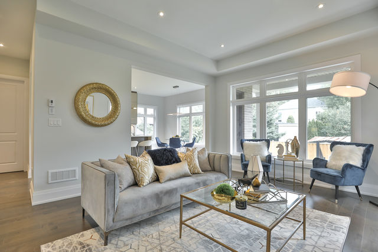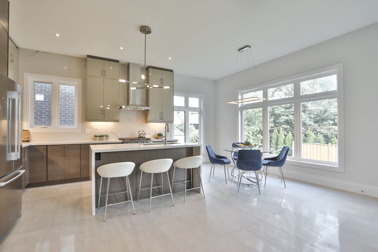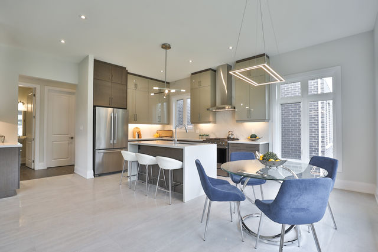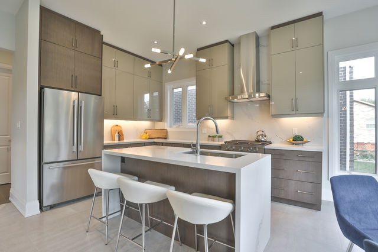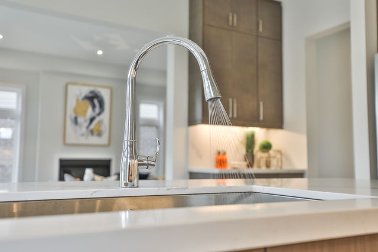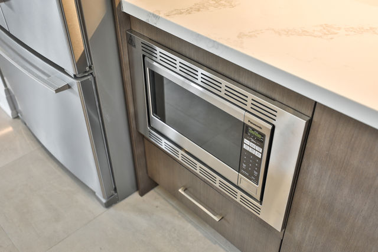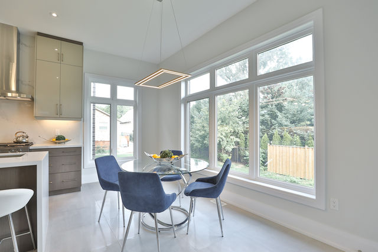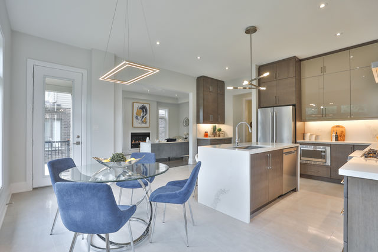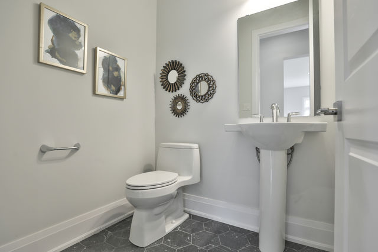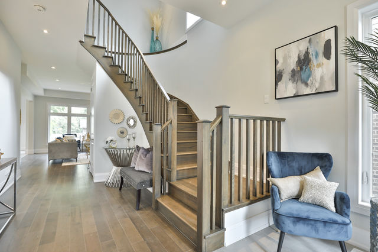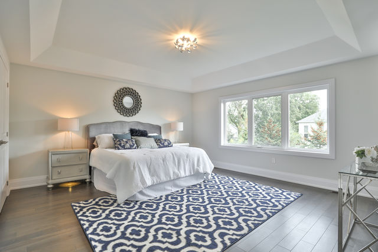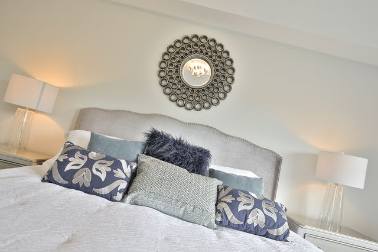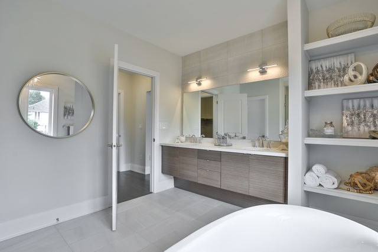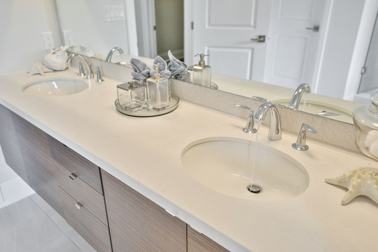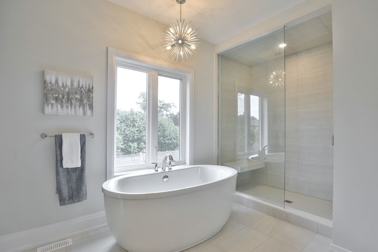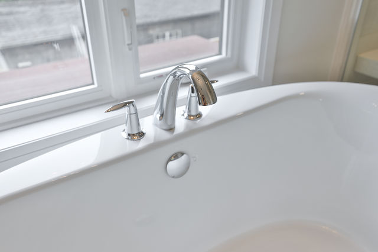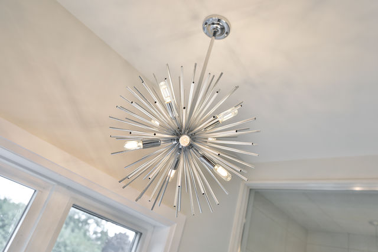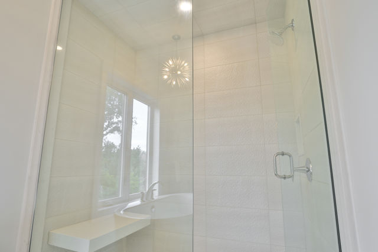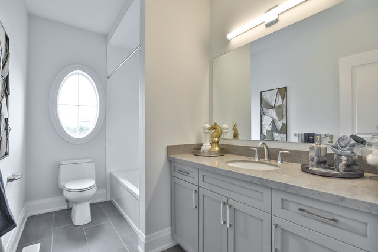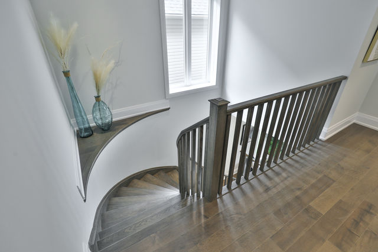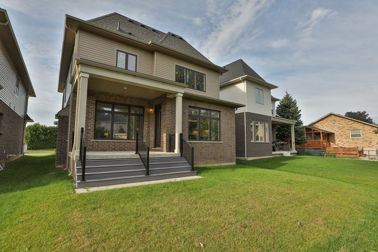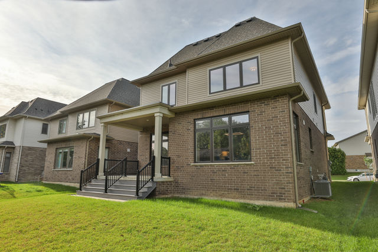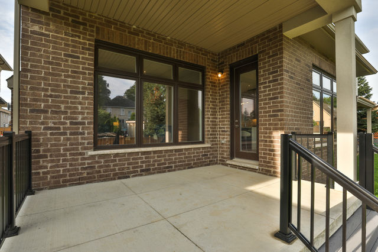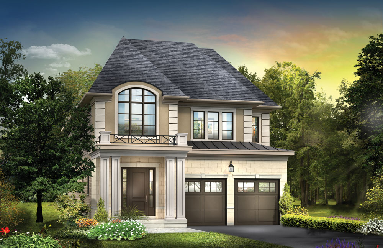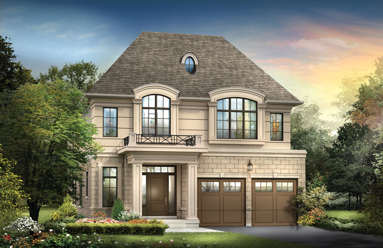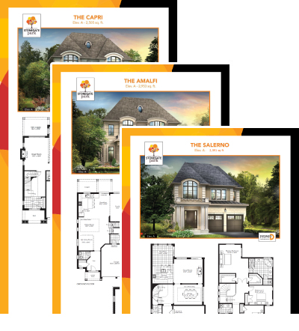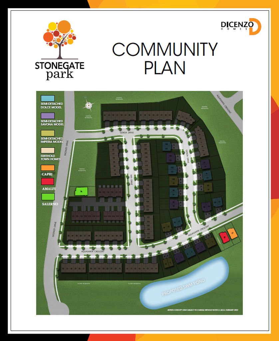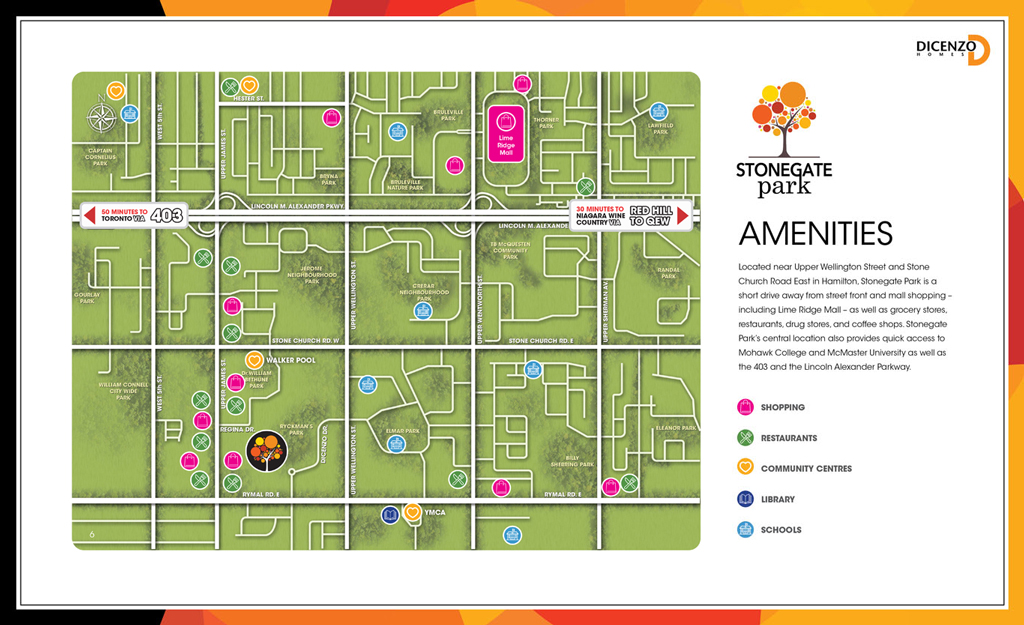WHERE YOUR FAMILY WANTS TO LIVE, GROW & PLAY
Set in the heart of an established family-oriented neighbourhood, Stonegate Park has it all. Summers will see everyone enjoying the outdoor Walker Pool at the local community park steps from home, with a playground and Bocce facility as well. All the everyday conveniences are in the neighbourhood near Upper Wellington Street and Stone Church Rd E. Just moments away are Fortinos grocery, coffee shops, restaurants, drug and fashion stores. The area has excellent schools, parks and recreational centres. Mohawk College is just down the road and Limeridge Mall is just a few blocks away.
FINAL OPPORTUNITY
The four-bedroom, double car garage detached home of Stonegate Park epitomize elegance in design and architecture. Exteriors are sure to impress with their stone and brick facades in both classic and modern expressions, covered porches with decorative pillars, steep and regal rooflines, striking windows, coach style garages and so much more. The magnificent two-storey models have unique design and flare – there’s one that’s your style. Spacious interiors offer plenty of spaces for family living, casual gatherings and special entertaining. Finishes and features are thoughtfully chosen to reflect the way we live today and include a number of options you might enjoy such as a loggia, den, or raised tray ceiling in the Master, double sink in the family bathroom, and more.

